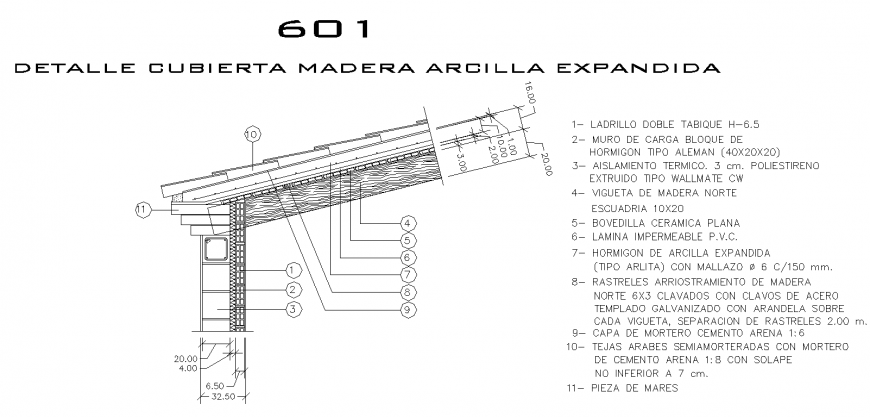The foundation plan with detailed dwg file.
Description
The foundation plan with detailed dwg file. The construction plan and elevation of construction detailing, dimensions, constructive, dimension detailing, beam structures, column structure, etc.,

